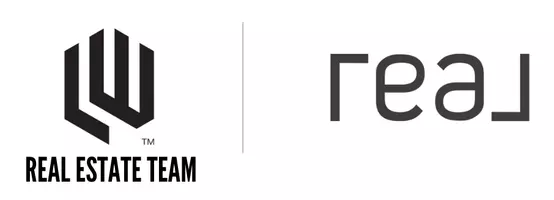6 Beds
3 Baths
3,048 SqFt
6 Beds
3 Baths
3,048 SqFt
Key Details
Property Type Single Family Home
Sub Type Single Family Residence
Listing Status Active
Purchase Type For Sale
Square Footage 3,048 sqft
Price per Sqft $201
Subdivision Villages At Stonegate Eagle Rock Phase
MLS Listing ID 2091539
Style Rambler/Ranch
Bedrooms 6
Full Baths 3
Construction Status Blt./Standing
HOA Fees $28/mo
HOA Y/N Yes
Abv Grd Liv Area 1,536
Year Built 2002
Annual Tax Amount $3,455
Lot Size 6,969 Sqft
Acres 0.16
Lot Dimensions 0.0x0.0x0.0
Property Sub-Type Single Family Residence
Property Description
Location
State UT
County Salt Lake
Area Magna; Taylrsvl; Wvc; Slc
Zoning Single-Family
Rooms
Basement Full
Main Level Bedrooms 3
Interior
Interior Features Alarm: Security, Bath: Primary, Closet: Walk-In, Range/Oven: Free Stdng., Granite Countertops, Theater Room, Video Door Bell(s), Video Camera(s)
Heating Forced Air, Gas: Central
Cooling Central Air
Flooring Carpet, Laminate, Tile
Inclusions Ceiling Fan, Gazebo, Microwave, Range, Refrigerator, Storage Shed(s), Water Softener: Own, Video Door Bell(s), Video Camera(s)
Equipment Gazebo, Storage Shed(s)
Fireplace No
Window Features Blinds,Drapes
Appliance Ceiling Fan, Microwave, Refrigerator, Water Softener Owned
Laundry Electric Dryer Hookup
Exterior
Exterior Feature Double Pane Windows, Sliding Glass Doors, Patio: Open
Garage Spaces 2.0
Community Features Clubhouse
Utilities Available Natural Gas Connected, Electricity Connected, Sewer Connected, Water Connected
Amenities Available Clubhouse, Fitness Center, Pet Rules, Pets Permitted, Picnic Area, Playground, Pool, Tennis Court(s)
View Y/N No
Roof Type Asphalt
Present Use Single Family
Topography Curb & Gutter, Fenced: Full, Sidewalks, Sprinkler: Auto-Full
Porch Patio: Open
Total Parking Spaces 2
Private Pool No
Building
Lot Description Curb & Gutter, Fenced: Full, Sidewalks, Sprinkler: Auto-Full
Faces North
Story 2
Sewer Sewer: Connected
Water Culinary
Finished Basement 95
Solar Panels Owned
Structure Type Aluminum,Asphalt,Stucco
New Construction No
Construction Status Blt./Standing
Schools
Elementary Schools Valley Crest
Middle Schools Hunter
High Schools Hunter
School District Granite
Others
Senior Community No
Tax ID 14-25-406-006
Monthly Total Fees $28
Acceptable Financing Cash, Conventional, FHA, VA Loan
Listing Terms Cash, Conventional, FHA, VA Loan
Solar Panels Ownership Owned






