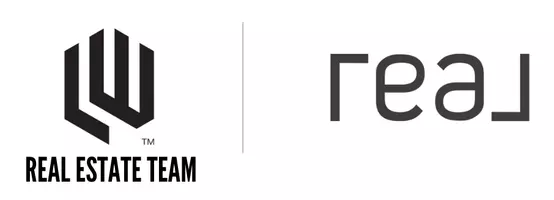4 Beds
4 Baths
4,268 SqFt
4 Beds
4 Baths
4,268 SqFt
OPEN HOUSE
Sat Jun 14, 11:00am - 2:00pm
Key Details
Property Type Single Family Home
Sub Type Single Family Residence
Listing Status Active
Purchase Type For Sale
Square Footage 4,268 sqft
Price per Sqft $363
Subdivision Briarwood Es
MLS Listing ID 2092123
Style Rambler/Ranch
Bedrooms 4
Full Baths 1
Half Baths 1
Three Quarter Bath 2
Construction Status Blt./Standing
HOA Y/N No
Abv Grd Liv Area 2,134
Year Built 1960
Annual Tax Amount $7,014
Lot Size 0.290 Acres
Acres 0.29
Lot Dimensions 0.0x0.0x0.0
Property Sub-Type Single Family Residence
Property Description
Location
State UT
County Salt Lake
Area Holladay; Millcreek
Zoning Single-Family
Rooms
Basement Walk-Out Access
Main Level Bedrooms 3
Interior
Interior Features Bath: Primary, Closet: Walk-In, Den/Office, Disposal, Gas Log, Kitchen: Updated, Oven: Gas, Range: Gas
Heating Forced Air
Cooling Central Air
Flooring Carpet, Hardwood, Tile
Fireplaces Number 3
Inclusions Basketball Standard, Dryer, Microwave, Range, Range Hood, Refrigerator, Washer, Water Softener: Own, Window Coverings, Trampoline, Video Door Bell(s)
Equipment Basketball Standard, Window Coverings, Trampoline
Fireplace Yes
Window Features Blinds,Full,Shades
Appliance Dryer, Microwave, Range Hood, Refrigerator, Washer, Water Softener Owned
Laundry Electric Dryer Hookup
Exterior
Exterior Feature Basement Entrance, Double Pane Windows, Lighting, Secured Building, Secured Parking, Skylights, Sliding Glass Doors, Patio: Open
Garage Spaces 2.0
Utilities Available Natural Gas Connected, Electricity Connected, Sewer Connected, Sewer: Public, Water Available
View Y/N Yes
View Mountain(s)
Roof Type Asphalt
Present Use Single Family
Topography Curb & Gutter, Fenced: Full, Road: Paved, Secluded Yard, Sidewalks, Sprinkler: Auto-Full, View: Mountain, Private
Porch Patio: Open
Total Parking Spaces 2
Private Pool No
Building
Lot Description Curb & Gutter, Fenced: Full, Road: Paved, Secluded, Sidewalks, Sprinkler: Auto-Full, View: Mountain, Private
Story 2
Sewer Sewer: Connected, Sewer: Public
Water Irrigation, Rights: Owned
Finished Basement 97
Structure Type Brick,Clapboard/Masonite
New Construction No
Construction Status Blt./Standing
Schools
Elementary Schools Crestview
Middle Schools Olympus
High Schools Olympus
School District Granite
Others
Senior Community No
Tax ID 22-03-177-031
Acceptable Financing Cash, Conventional, FHA, VA Loan
Listing Terms Cash, Conventional, FHA, VA Loan






